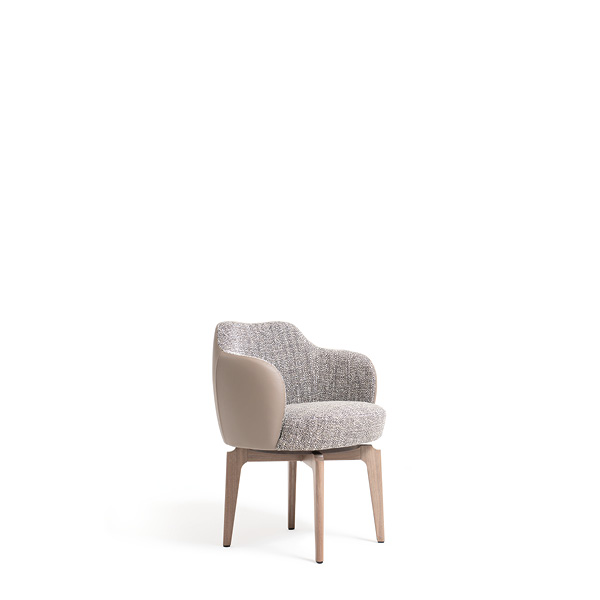6 COURTLANDT PLACE Project
Houston, 2019
Partner Casa Houston / Interiors Mirador Group
Built in 1909, Courtlandt Place was part of the first elite neighbourhood in Houston, TX. Today the villa is in the middle of the busy Montrose area.
The original home was 6,400 square feet with an 800 square foot third floor and completed by the carriage house. After over two years of restoration, the house has been restored to its original glory. The project is complete with a kitchen, two bedrooms, living rooms, and plenty of outdoor entertaining spaces. Modifications include the addition of a master suite above the original kitchen on the rear of the home.
Original architectural plans from 1909 were used to recreate plaster moldings, wood trim and other details such as balustrades, cornice and roof eve details. Inside the house, much of the original staircase and fireplace woodwork was preserved along with the original brass door hardware. New wood flooring by Listone Giordano from 180-year-old French oak trees were used in the same plank width as the original floors throughout the home. The original kitchen location was maintained but outfitted for today’s modern lifestyle.
Photo by Divya Pande


















