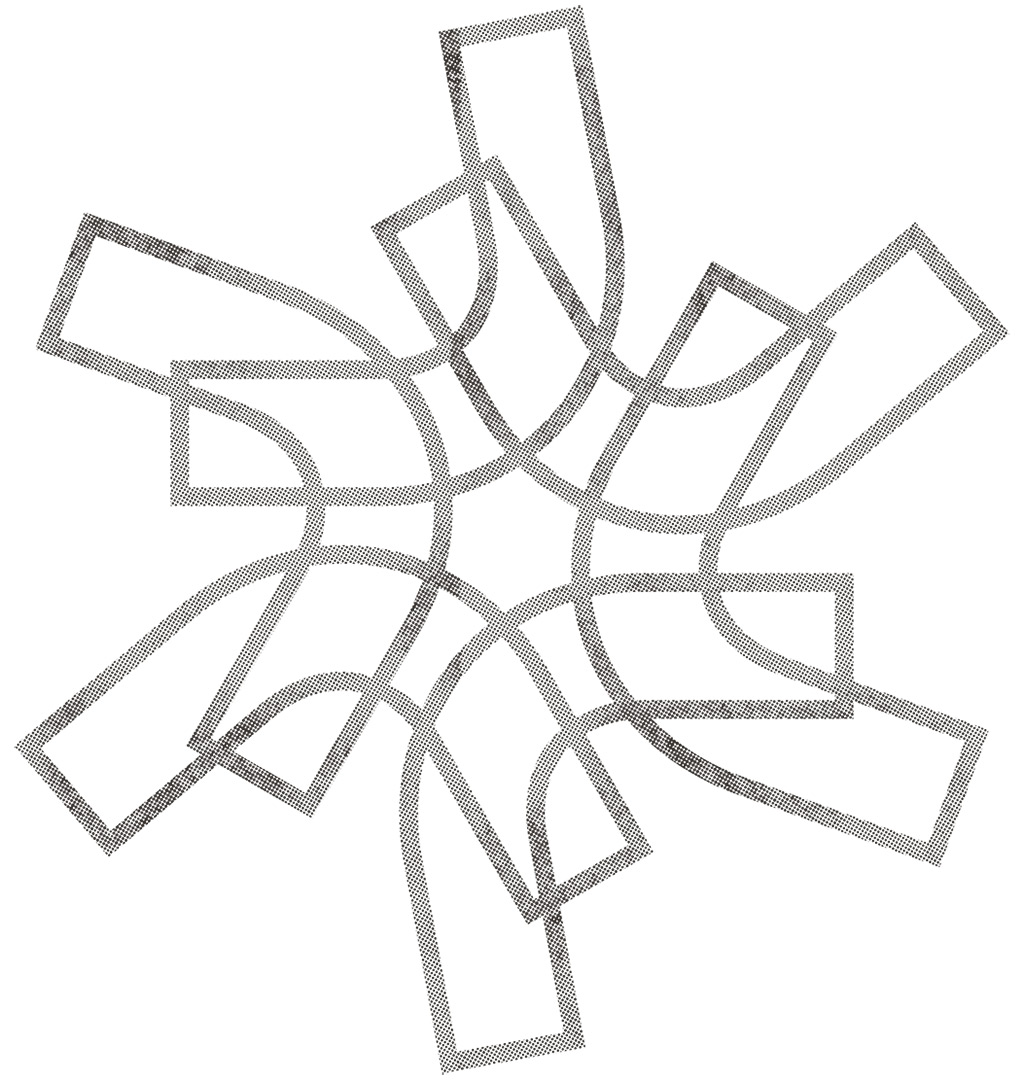PHOTO JOURNAL | Private Dialogue
Private Dialogue
photos by Giorgio Possenti
2021 marks a historic moment in Giorgetti's lengthy history. In rethinking our communications, we felt the need to find an alternative way to talk about our products, quality, and design, and also about what's behind them: the feelings, attitudes, the logic of doing certain things and choosing certain paths.
Shot at Palazzo Beccaguti Cavriani in Mantua, the 2021 campaign ushers in a different way of constructing a catalogue of images, and also new tastes, because the collection of photos we have taken this year will be published in a magazine for the first time, a new container to be shared with others, who will have the pleasure of seeing the things we've put together.
That's what the project is all about: piquing renewed interest by putting the hidden aspects of our choices on display. Like the choice of this location, the 16thcentury Palazzo Beccaguti Cavriani, a beautiful old building that has been enhanced by a renovation to restore its architectural elements and highlight its perfect geometries. There is history behind it, but there is also a desire to stay in step with the evolution of the way we do things, the way we think about housing, architecture and art.
The building and its city, Mantua, reflect the combination of history and innovation, of love for the past but also of a continuous and constant desire to dig deeper and remain up-to-date. And to enjoy the best our era, our moment in time, has to offer.
Giorgetti is taking part in this moment with a conceptual leap that holds objects and projects together, the creativity of individual designs with the construction of private and public spaces. It’s a sort of appropriation of places, a narration of contextualised stories that may inspire an infinite interplay of curiosity and interpretation, pleasure and wonder.
The entrance to Palazzo Beccaguti Cavriani is imposing, solemn. The courtyard, framed by pillars reminiscent of military architecture, is an important, institutional space, which we have furnished with outdoor products covered in austere, elegant materials. The small Renaissance piazza is in dialogue with a private garden in the background. The result is a visual telescope connecting two opposing and complementary environments, one neat and orderly, the other exuberant.
An interplay of reflections, between outdoor and indoor. The metaphysical arches of the courtyard connect the outdoor space with the living room. Under the june sun, it almost feels dreamlike, surreal. The beautiful white stone of the floor and façades suggests classicism and decorum. Essential, pure architecture and design.
As we decorated the rooms, we wanted to interpret the collector soul of the building's owner, creating the coexistence of design and art through the interplay of fine furniture, architectural forms and the colourful accents of the works of art. It’s a game the collector-owner plays in his own house, finding affinities made for his own enjoyment, beyond similarities and harmony.
The complex architecture of the building offers many different spaces, different trajectories and ways of living. Today, Beccaguti Cavriani is a home, gallery and architectural studio, a convergence that has created just the right encasement for our story.
In the dining room, with a view of the garden, the stone slabs on the floor and the vaulted ceiling echo the centuries-long history of the building, while the art and design speak a more contemporary language. Purity and formal rigour make the house seem almost institutional, but in reality, it’s a home where everything is usable for domestic life, and the coexistence of elements from the past and a contemporary attitude make it a living, familiar place. The effect of one room extending into the next like a telescope, one of the recurring features of the building, is particularly striking. It offers glimpses of exquisite architectural details, perspectives and views that suggest a lifestyle balanced between the past and present.
The rooms are very large—some of them frescoed, centuries-old and original, others contemporary. The eclecticism and affinity between disparate objects also form the common threads that determine the selection criteria for the works of art, as well as the colours of the textiles, which embody apparent dissonance.
The new collection features many decorative objects. Decoration is not merely an end in itself: many social contexts and bonds are formed around ornamental objects, capable of giving direct, immediate character to a space, warming it with a sort of intimate, private sentiment.
The garden, almost a hortus conclusus, a sort of small urban jungle that lives entirely off nature, has been furnished with outdoor pieces in warm, dynamic, vital textiles and colours, mirroring and interpreting the other outdoor environment: the courtyard.
After working as a travel photojournalist for Italy’s largest newspapers, Milan-born Giorgio Possenti shifted his interest to architecture and design in the mid-1990s. He currently reports on interiors all around the globe, with articles published in the world's leading industry magazines, including Elle Decoration UK, China and Russia, AD France and Germany, Rum Denmark, Milk Decoration France, and Casa Vogue Brazil.
Since 2000, he has been one of the main photographers for Elle Decor Italia. His work has been published by Taschen, which released his monograph Living in Sydney, and Gestalten. He frequently collaborates with respected international architecture and design studios, including Vincent Van Duysen, Arthur Casas, Massimo Adario, Claude Missir, Elisa Ossino, Nicolas Gwanel, Retrouvius, Marmol Radziner and Studio Job.











































