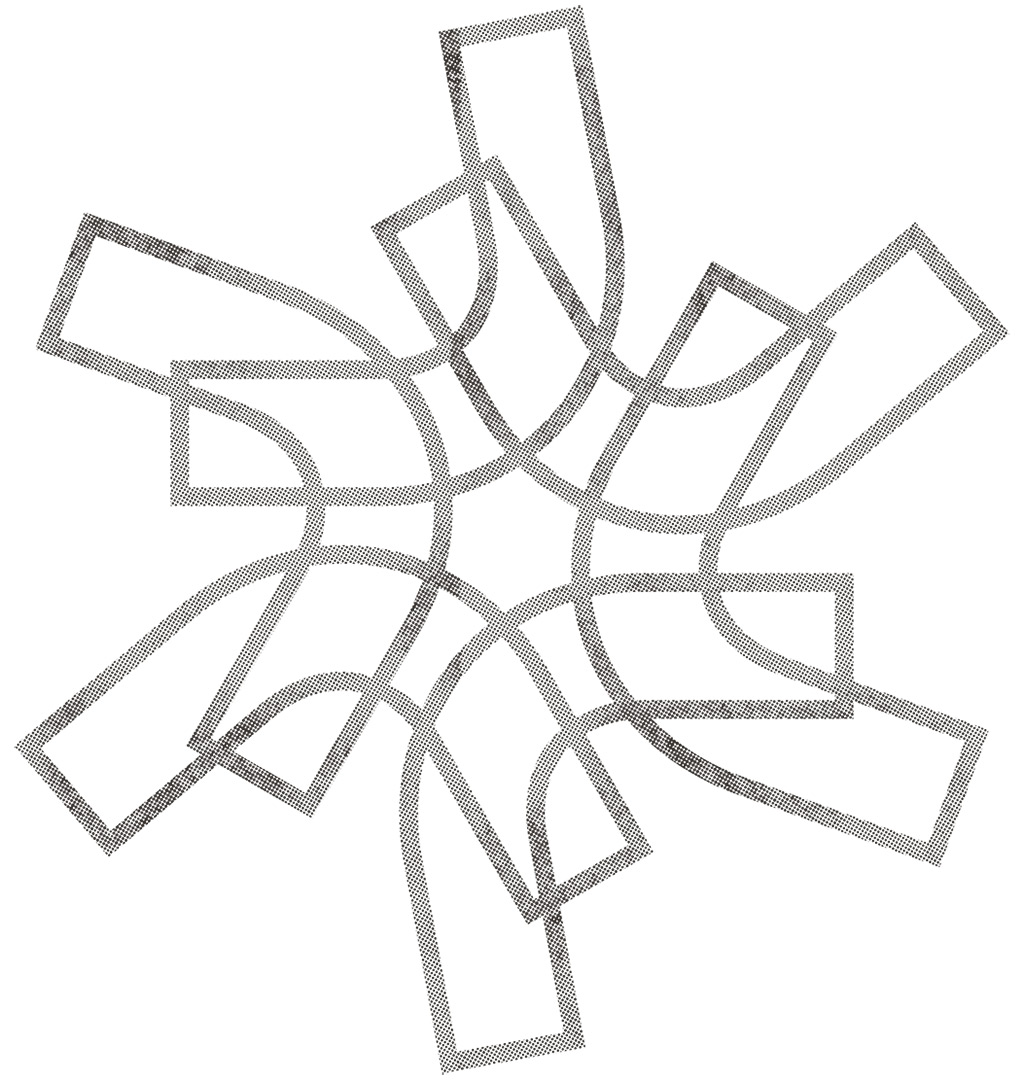108 Leonard Project
New York, 2023
Giorgetti shapes the common spaces of the 108 Leonard residential project in New York City.
A neoclassical building designed by Gilded Age architects McKim, Mead & White in 1898, it now features 160 homes in the TriBeCa neighborhood.
Originally built as the headquarters of the New York Life Insurance Company, 108 Leonard was converted into apartment buildings by the Elad Group and Peebles Corporation in 2018.
Working with Beyer Blinder Belle and Jeffrey Beers International for the interiors, the developers restored the Italian Renaissance-style facade, monumental marble staircase, balcony in the lobby, and a marble hall that was once used by New York Life's VIP clients.
The architecture is remarkable, as are the historic spaces within, carefully restored and re-imagined as residential amenities by Elad Group.
The residential units, also designed by Jeffrey Beers International, include kitchens with marble islands, paneling, and recessed lighting.
In 2023, the design firm chose Giorgetti to furnish the common areas, combining catalog and custom products in perfect dialogue with the original architecture.
The more than 2,000 square meters of wellness-oriented amenities include a media room, a game room, a "Marble Room" waiting room, a private dining room with wine cellar, a fitness center, and an Alice in Wonderland-themed children's play area. A 15-meter swimming pool and green installations on the rooftop complete the project.
The choices reflect Giorgetti's core values by combining the company's rich heritage with the latest technological advances.
Products include the Skyline modular sofa with Topaze poufs, the 4.50-meter Bigwig table in the Canaletto walnut version with Margot armchairs, the 90° Minuto football table upholstered in light leather in the game room, and Drive sofas with Opus armchairs in the Marble Room.













